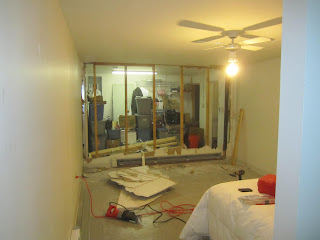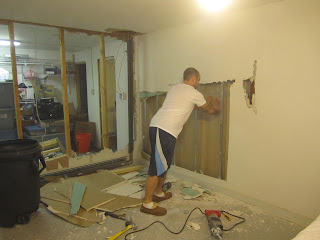Hi there!
I am so blessed to have such a beautiful place to call home. Sometimes I forget that though. There are days, like when we drive up our road and Ashlyn says from the back seat,"I see our house" that it makes me step back and see how beautiful our home really is. With owning a home there are many responsibilities, like when our dryer breaks we have to buy a new one, or if our yard wants to be green and nice we have to mow and take care of it, and well if you want a new playroom in your basement you have to actually do the work and get one. Like right now...we have begun the work of that.
I have come to the conclusion though that when any renovating is going there is a disease that take over as well...a disease that makes you go crazy because things aren't "just perfect" at the moment. If you've ever renovating anything, you can totally relate to me. I've been doing better than when things first started to happen. But wow, it's truly needs a name, like "Renovating Brain" or something, haha.
But before I show you photos I need to thank my handy hubbie, who is basically doing ALL the work. I am so blessed that he knows how to do so much. =)
Here's a play by play of our basement so far:
This is the only "BEFORE" picture I have of the spare bedroom. Not a good one...but keep scrolling down and you'll get a better picture of the area.
Josh first started by taking down the wall between the spare bedroom & the storage room.
He even had a helper ;) (some pics are like Where's Waldo, or Where's Ashlyn?)
What you see now is the old storage room.
And now you see the hallway no longer exists
And now...
This is what it looks like...
Oh...and yes this is behind me...eekk!
But I guess the stuff has to go somewhere, right?
(next some of it will go in our garage, but we like to use the garage now with the weather still cold)
So we now have no walls. Well... there are still a few walls still to be taken down: the Bathroom walls and the doorway to the upstairs. But right now the area you see is where the playroom/tv room will be. It'll be nice to have an area the kids can play openly and we can relax in in the evening and watch a good movie. The area where all the "stuff" is will be on the right side a craft/office and the left a library/multipurpose room. Maybe a wood stove will go in there. But we will probably have a counter, small fridge, sink, and cabinet space against one wall. And the bathroom will be larger and more square & have a tub/shower. (it's quite odd shaped right now)
Here's are some of my ideas:
(link)
When you walk down the stairs, on your right you will see closets like this. I like this idea from IKEA. (above)
(link)
In the multipurpose room we may have a small kitchenette. (above)
(link)
I'd like a chalkboard wall in the playroom, love?(above)
(link)
This will be similar to what I want. I nice cozy couch to fall into and watch a movie. (also notice the beam, we have lots of those to cover, not sure how we'll do them, but this is nice)
(link)
And the main play/tv area will be sorta like this. Love the Ikea storage.
So through the craziness and the messes, I know our home is beautiful. Mainly because we have such a beautiful family, =) Although a little basement project can make it a little more beautiful, right?
But I hope to keep blogging as more and more stuff happens. And I hope to show you the actual plan we have for our basement. We have the blueprint of before and after, it was really fun making it. (well Josh did that, but I had to "ok" it. =)


















when you are done can you come do mine! Love your ideas! - Jen WIlkins
ReplyDelete